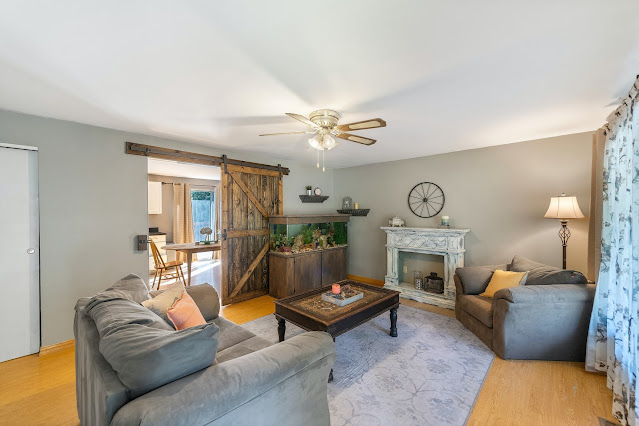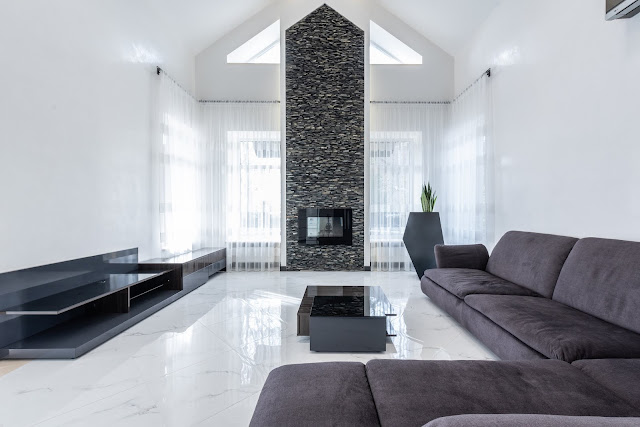The ceiling is the upper interior surface of a room that encloses it from the exterior or the top floor. Designing of the ceiling has been a trend from earlier times onwards, in terms of decorations, paintings, etc.
Ceiling design plays a prominent role in interior design. But a common mistake that we do is, we give priority to walls, flooring, and other furnishings leaving the overhead surface aside. Ceiling design should be done in the preliminary stage itself because the design of the ceiling should match the overall look.
The design template ranges from simple to intricate ones depending on the space, for example, the bathroom ceiling is usually kept plain or less decorative compared to bedrooms, living room, etc.
Tips on how to design a ceiling
1. Determine the height of the ceiling
2. Decide the type of ceiling
3. Ceiling light fixtures
4. Decide the color of the ceiling
5. Take care of the sound insulation property
Determine the height of the ceiling
The ceiling height is decided upon the functionality of the space. Conventionally the ideal room height ranges 9'- 11', although in earlier days it was taken as 8'. Any height above 10' is considered to be a high ceiling. Now speaking about functionality, rooms with lower ceiling heights renders a more cozy intimate atmosphere, for example, take a look at cafes, bars, and all, they have lower ceiling height in order to foster a more private enclosed feeling to its customers. Whereas you may also notice restaurants and hotels with double-height ceilings. The strategy behind this is to provide a grand, spacious, and lively atmosphere to its patrons.

The higher the ceiling greater will be the sound disturbances. If you are planning a double-height ceiling space with a calm peaceful atmosphere, i.e lesser sound disturbances, then you have to use proper sound insulation techniques like carpeting the floor, proving proper window treatments, using sound dampeners if required. You can use a drop ceiling with sound absorbents, that ensures sound insulation plus privacy.
Decide the type of ceiling
There are 10 different types of ceilings mentioned here that you may use for designing your space.
1. Plain ceiling/ Conventional ceiling: This is the basic flat surface with a drywall finish, usually 8'-10' height. There will be little or no decorative works done to highlight the ceiling. Alternately you can provide a textured paint finish to the ceiling that goes well with the theme.
2. Suspended ceiling: Also known as drop ceiling, T-bar ceiling, or false ceiling, as the name suggests is a ceiling type that hangs down from the main ceiling ( usually some 5"-8"), supported by structural elements. This design type helps in concealing the erratic wirings, plumbing layouts, and ducts from direct view. An interior with this type of ceiling caters to a sleek elegant look with the use of recessed lightings too. Besides the view, it also provides good heat and sound insulation.
3. Tray ceiling: The design resembles an inverted tray with the central part higher than the remaining part. The tray lies 12" below the main ceiling, the width of the tray being 18" from the wall surface thereby creating a groove that runs through the periphery of the tray.
If you are planning a tray ceiling for your interior make sure the ceiling height is at least 8' from the base, otherwise it will make the space look congested. This type of design helps in concealing AC ducts. The ceiling view is highlighted by cove lights( strip lights or LED tube lights) providing an ambient look to the room.
4. Coffered ceiling: In this type of design the entire ceiling is divided into grids of square or rectangular panels suspended from the main ceiling using steel bars. These panels have the central part sunken with the edges molded (modern molded or crown molded). The standard size of the panels is 2' X 2'; the depth may be deeper to shallower. This type of ceiling renders a classic look to the interior.
5. Cathedral ceiling/ Vaulted ceiling: Symmetrical ceiling design with the ceiling sloping down onto either side from the central frame. This design resembles the church ceiling. The ceiling can be decorated using wooden panels or wooden beam bars. It renders a spacious grand look to the interior. Its cozy look well suits place like resorts, lounge areas, and similar types. One drawback associated with this is that it becomes difficult to change the light fixture since the ceiling is high rise.
6. Beamed ceiling: Now this is a traditional type wherein the beams run across the entire width of the ceiling. When a structural beam hinders the aesthetic view of your interior you can stylize it by adding similar wooden beams onto the ceiling at equal spacings, transforming the entire look. For designing such a ceiling you need to have at least an 11' high ceiling or otherwise, it affects the mental health of people living in (claustrophobia).
7. Coved ceiling: Here the edges besides making sharp angles with the adjoining walls, the edges are curved. It's quite expensive to construct this ceiling design due to its design intricacy. It renders a dome-like appearance, with the curved edges starting from the top end of the wall to the ceiling.
8. Double-height ceiling: As the name depicts these are ceilings that connect both the floors by a single ceiling. The usual ceiling height being 9'-11', a double-height ceiling extends twice of this. This type of ceiling tries to bring connectivity with the top floor, but at the same time requires a lot of ventilation, thereby affecting the privacy level.
It adds to the spaciousness and grandeur of the room. Provision for natural ventilation should be sufficiently provided since the cost of artificial cooling might be really heavy.
9. Shed ceiling: A ceiling type in which the ceiling slopes down in one direction is called a shed ceiling. Starting from one wall it slopes down to the opposite wall of shorter height. This is usually used for rooms coming under the sloped roof.
10. Exposed Ceiling: This design can be termed a modern design, which breaks-up the conventional system of ceiling design. The ceiling is left open or exposed, ie, the structural and MEP systems are not concealed and are left for direct view. This look resembles more of a warehouse. The pipelines, ducts, etc are either painted well or else left as it is.
Besides the conventional idea of concealing these fixtures, this unfinished look renders a more spacious look. It's not that easy as it seems, since properly skilled laborers are needed otherwise can result in acoustical problems. Track lighting best suits this type of ceiling finish.
Ceiling light fixtures
An interior with insufficient lighting is always unpleasant. Therefore designers always make sure that there are ample light sources in the space. Whatever be the type of ceiling, proper light fixtures must be installed to enhance the ambiance of the room. The commonly used ceiling lights are mentioned below:
1. Recessed light: These fixtures are inserted into a cavity or hole in the ceiling. The light source is hidden behind the false ceiling, such that, it appears like light shining from the hole in the ceiling. Their size varies from 3" to 6", in which 4" lights are suitable for small spaces.
2. Cove light: These are indirect lightings placed in the ledges or grooves of suspended ceilings reflecting light on the ceiling and the walls. These lightings help in providing an ambient warm look to the interiors and also highlights the ceiling design very well. Cove lights are available in two forms: strip lights, LED tube lights.
3. Chandeliers: Light fixture suspended from the ceiling with a number of bulbs incorporated into a single fixture. These are single-piece decorative lights that besides lighting up the room these lights help in elevating the aesthetics of the room. Although it's quite ornamental and power-consuming their elegance is unparallel compared to other light fixtures.
4. Pendant light: Light fixture suspended from the ceiling with a single bulb. Pendants offer a modern sleek look to the interior.

5. Track light: Number of light fixtures/ spotlights attached at equal spacing onto a rail that is fixed onto the ceiling, with a conducting cable passing through the rail. These have two parts, the tack, and the light. These can also be mounted on walls.
Ceiling Colour

Having a fixed ceiling height, you can achieve the desired look by painting the ceiling. If you want the room to look larger than the actual size, paint the ceiling white or of a similar tint. On the other hand, if the ceiling is quite high if you prefer a closer atmosphere, paint the ceiling with any darker shades. Painting the ceiling white is always preferred considering the temperature effects.
Sound Insulation
The higher the ceiling higher will be the echo effect, which is quite undesirable. Sound dampeners have to be effectively used in such places. One of the many ways is to reduce the multiple reflections of sound from walls, is by covering them with thick materials or placing wall arts.
Now having this basic information about ceiling design, you can make the right choice, keeping in mind the functionality of your interior space and the requirement.





















0 Comments
If you have any queries, Please let me know